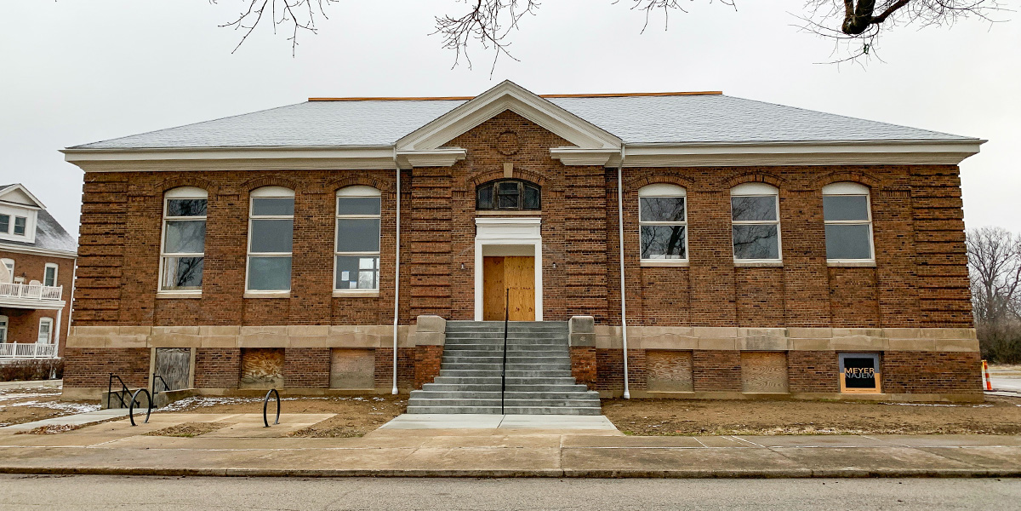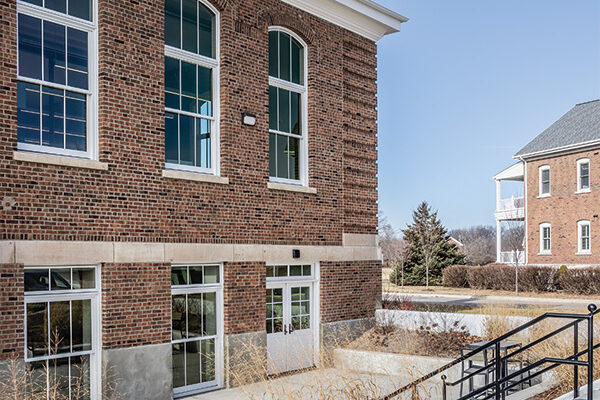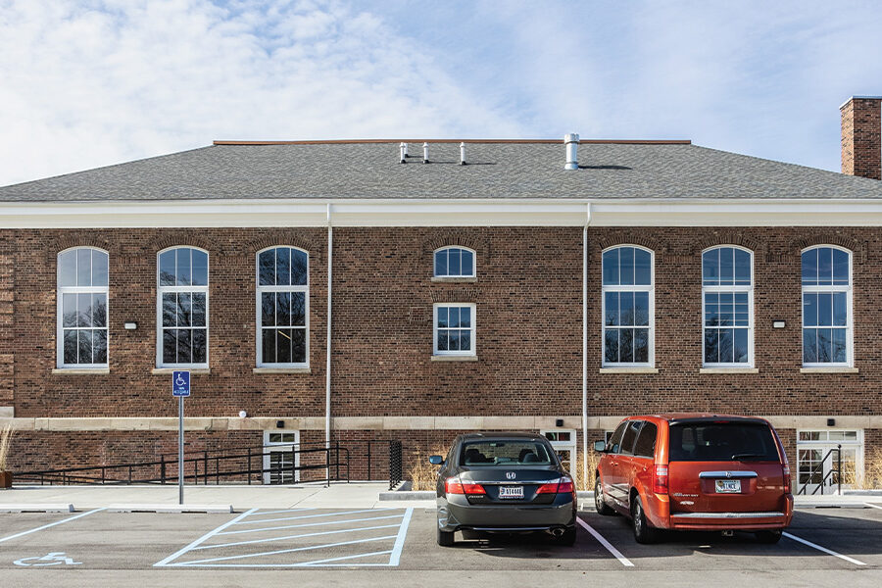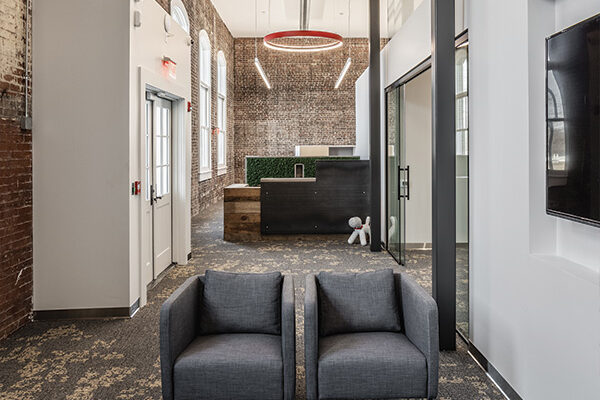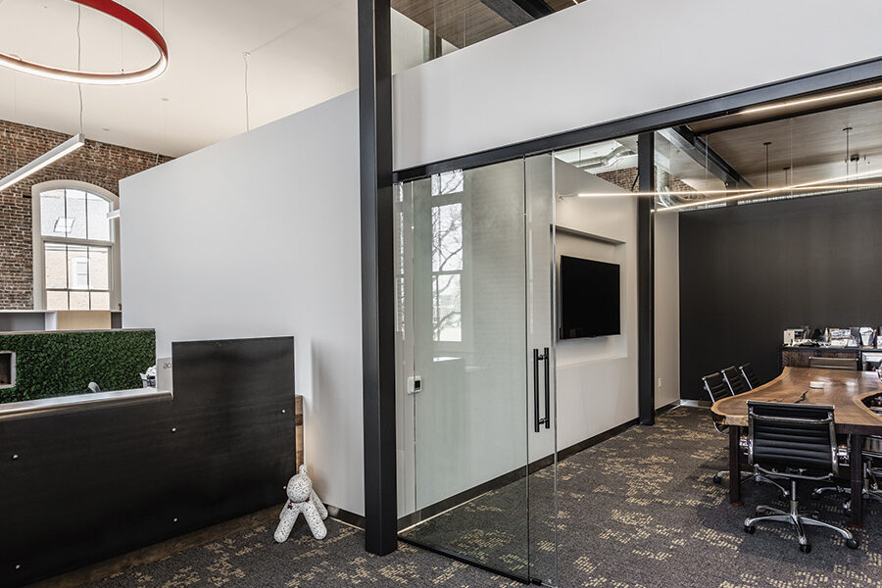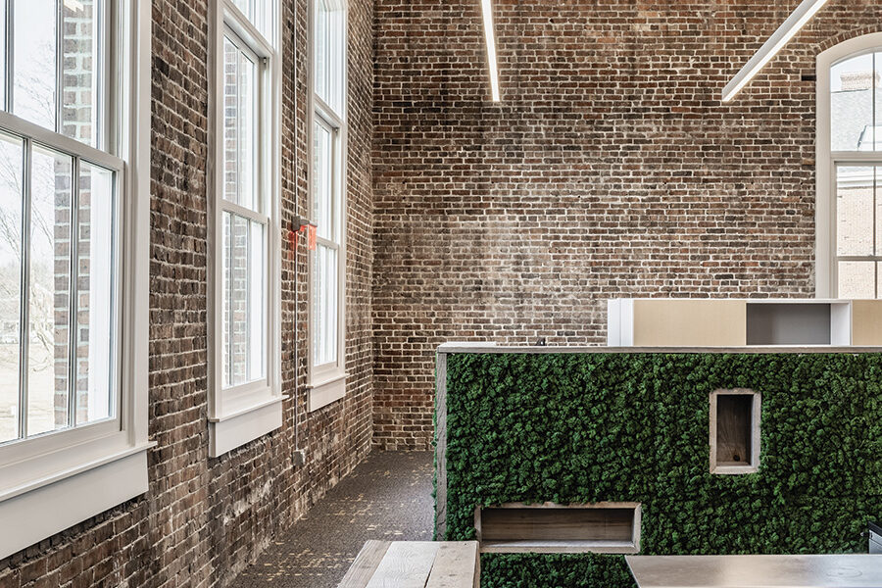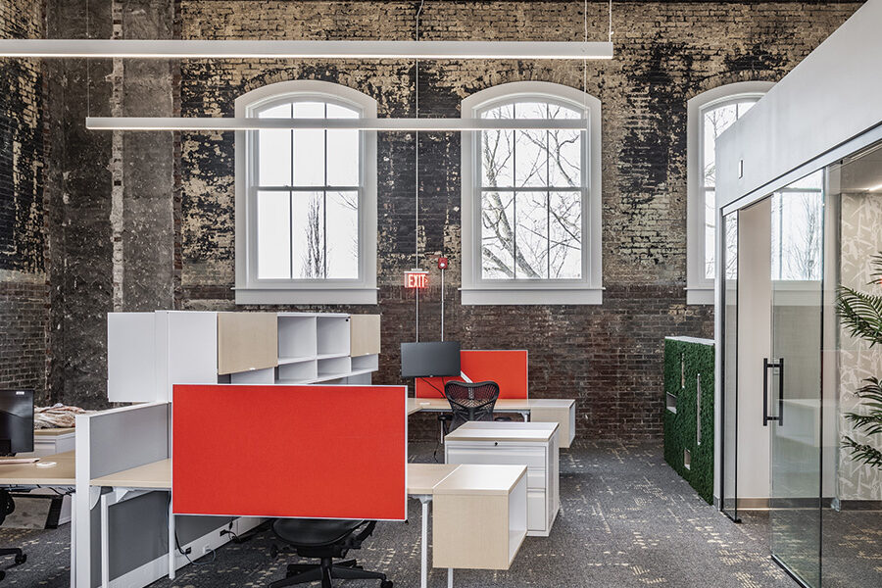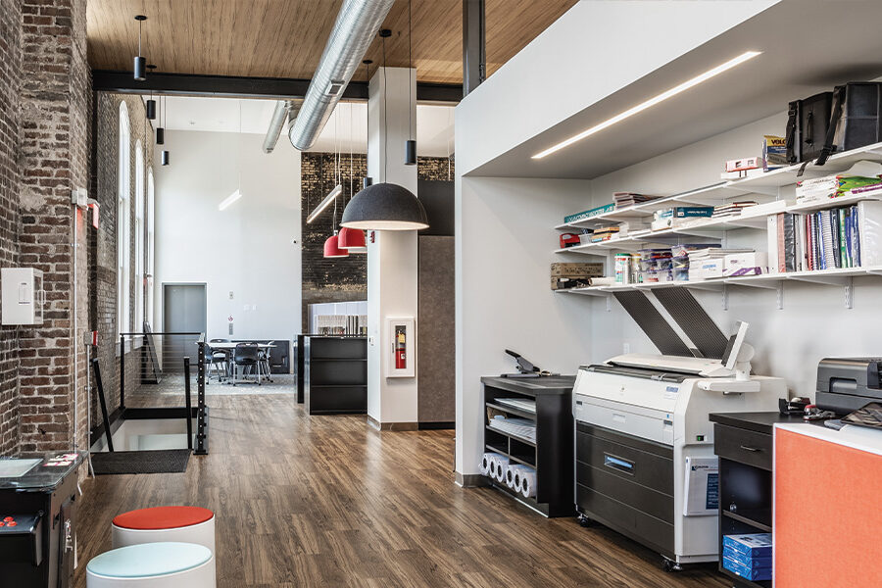Fort Ben PX Building
Indianapolis, Indiana
Located in the historical Lawton Loop district of Fort Benjamin Harrison, the PX building was originally built in 1908 as the Fort Benjamin Harrison Army Base PX (Post Exchange store) and featured a basement gymnasium for soldiers. Later, when a new PX was built, the building was converted to a noncommissioned officers club. Since its abandonment in 1995, the building has stood as a brick-and-beam historic shell waiting for a new life.
Following the decommissioning of the Fort Harrison military post in the mid-nineties, the Fort Harrison Reuse Authority (FHRA) was formed and subsequently purchased the entire military parcel from the US Army. The FHRA demolished nearly a million square feet of dilapidated, antiquated buildings while repairing the crumbling infrastructure and underground utilities. A Fort Harrison Reuse Plan was developed to provide the framework and vision for a vibrant community while maintaining the Fort’s historic integrity.
Meyer Najem’s development team saw the vision for what opportunities lay ahead for the repurposed military post. Working with the FHRA for nearly two years on an extensive redevelopment process, Meyer Najem worked to address the aesthetic, structural, and general modernization improvements that the building would need.
The fully renovated building overlooks a ravine in the rear that is planned for a future art trail with a phenomenal view of the historic water tower. Upgrades to the building included expansive new windows that optimize natural light, an exclusive and private outdoor patio area, new MEP systems, an expanded parking lot, and a new passenger elevator. The interior of the building was completed as a build-to-suit opportunity for new tenants.
With extensive redevelopment costs to the more than 110-year-old building, rental costs were placed at the higher end of the market rates. One of the strategies that Meyer Najem implemented to help keep local companies as tenants, was a five-year tax abatement passed directly through to tenants to help reduce their operating expenses. To no benefit to Meyer Najem, this initiative was to help offset the higher rental costs.
The Fort’s development to date is widely recognized by the military as a success story for the reuse and redevelopment of a vacated military installation, resulting in an award for Exemplary Work in Base Redevelopment by the Office of the Secretary of Defense.
Meyer Najem’s Role
Construction Manager & Developer
Size
11,075 Square Feet
Construction Duration
10 Months
Floors
2 Stories
Designer
Curran Architecture
Location
Indianapolis, Indiana
Before & After
