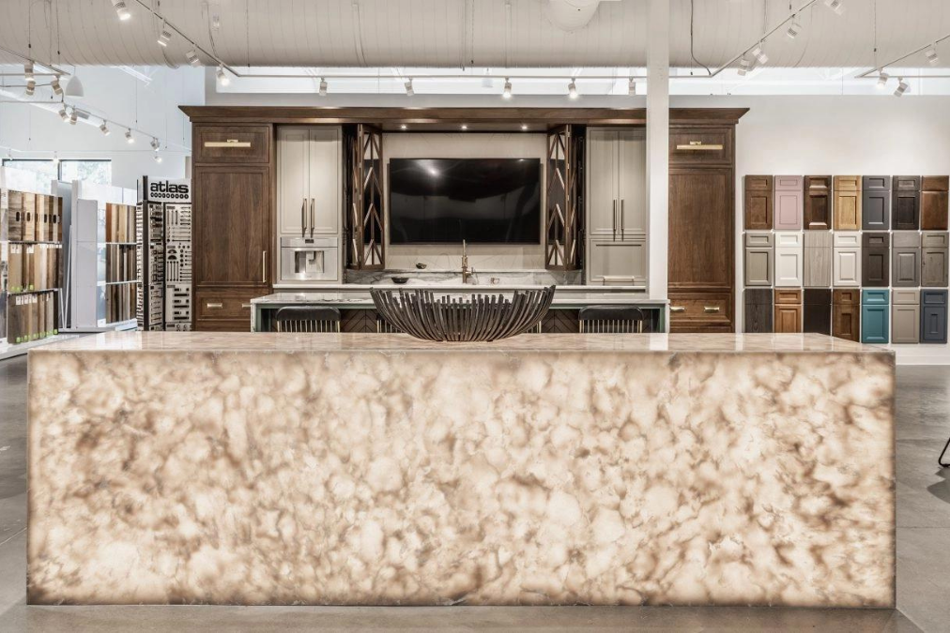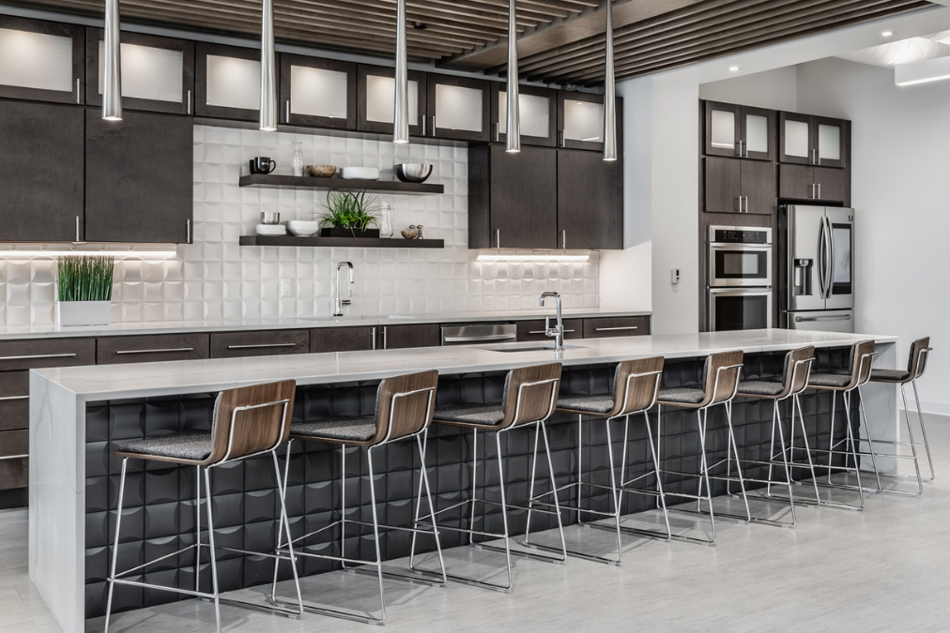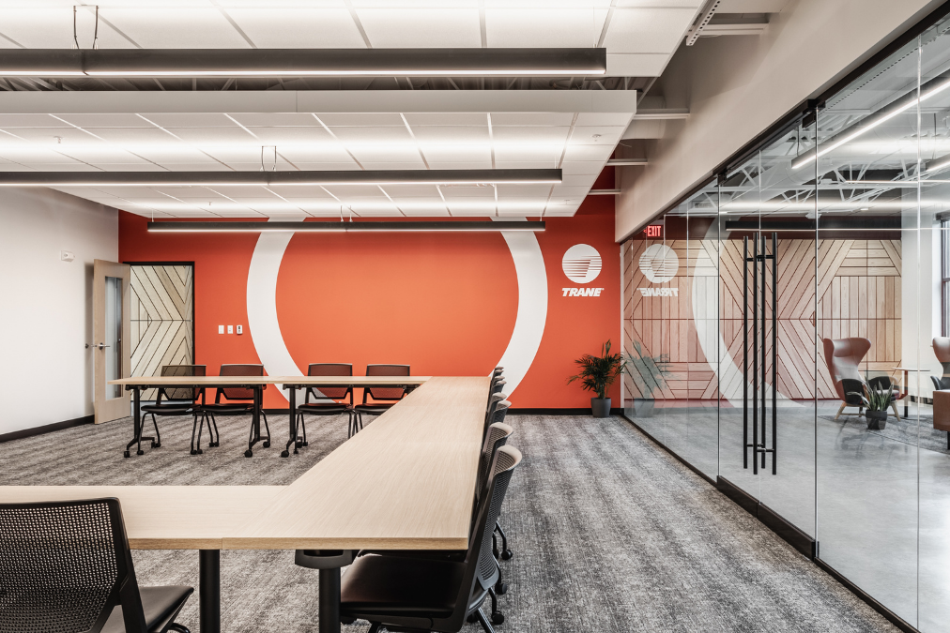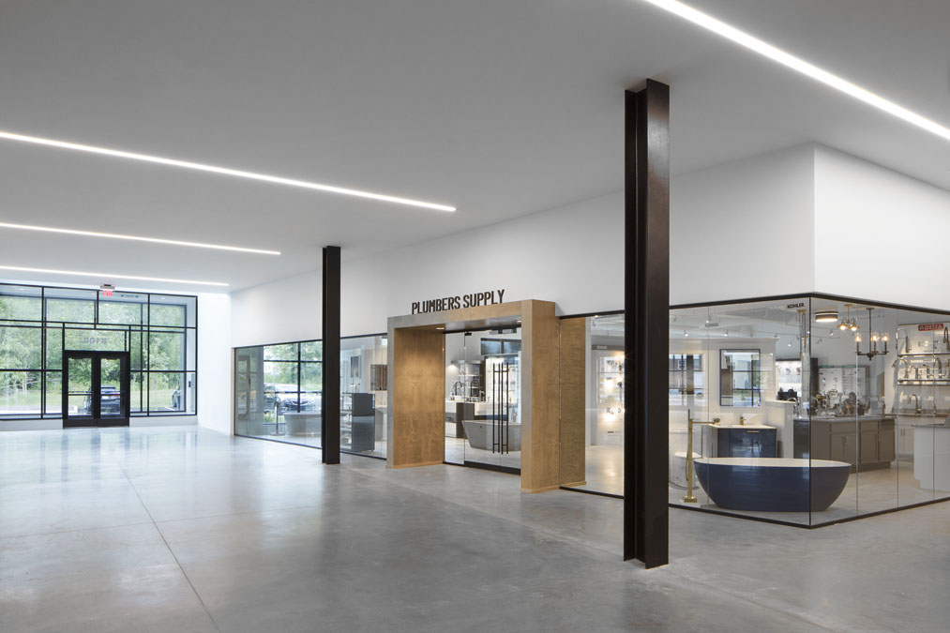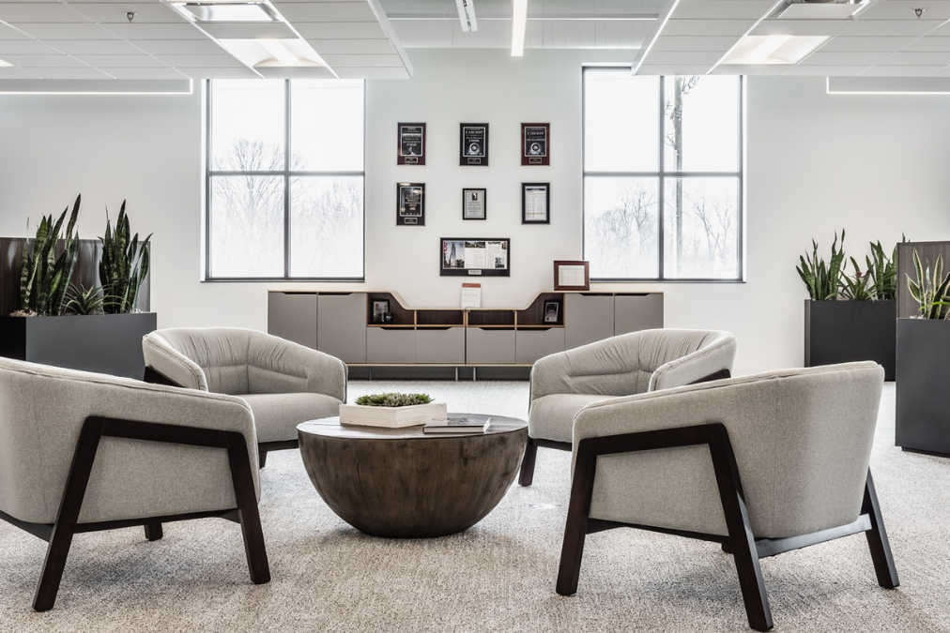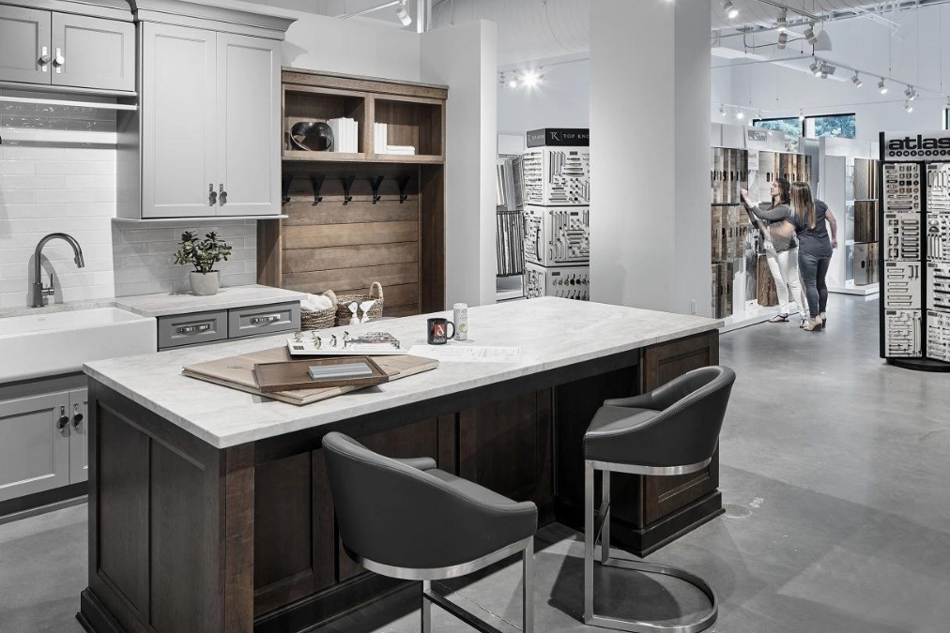Hub & Spoke Interiors
Fishers, Indiana
As a partner with the City of Fishers on the 94,000 square foot master-planned mixed-use development at Hub & Spoke, Meyer Najem has understood that the vision for the project went beyond the construction of the building. Several soon-to-be tenants for the building’s Design Center partnered with Meyer Najem to not only bring their unique vision to life, but to complete the connection between business and the community.
Hub & Spoke Tenant Interior Build Outs:
A\CO Design Center and Showroom
Co-Working Space
Fishers Parks Department
Plumbers Supply
Location: Fishers, Indiana

