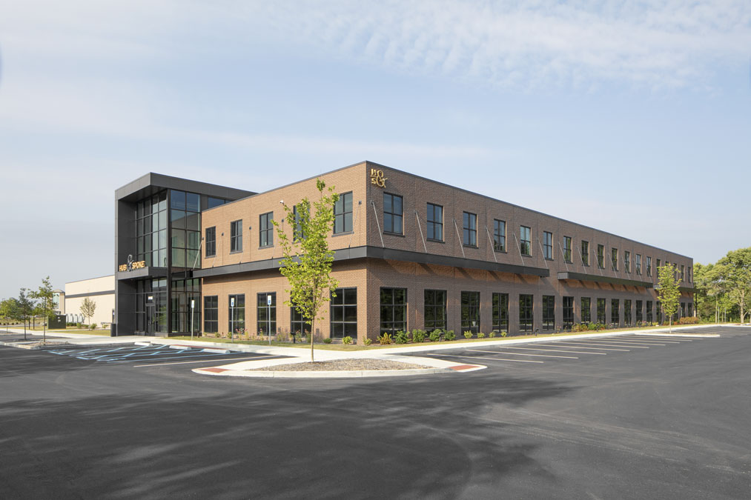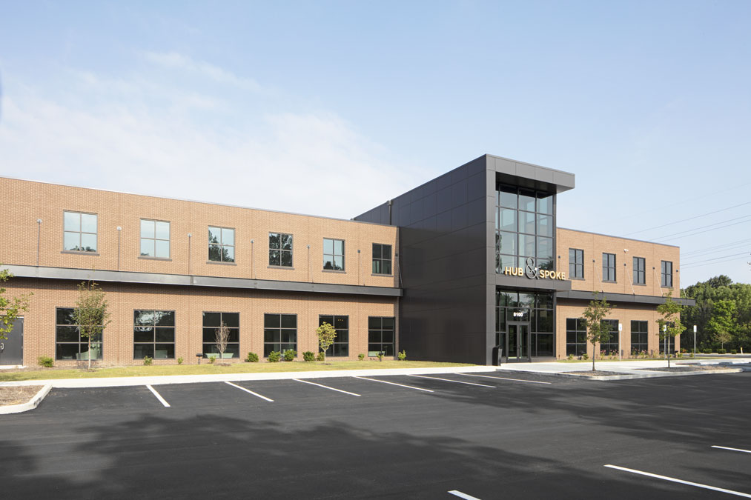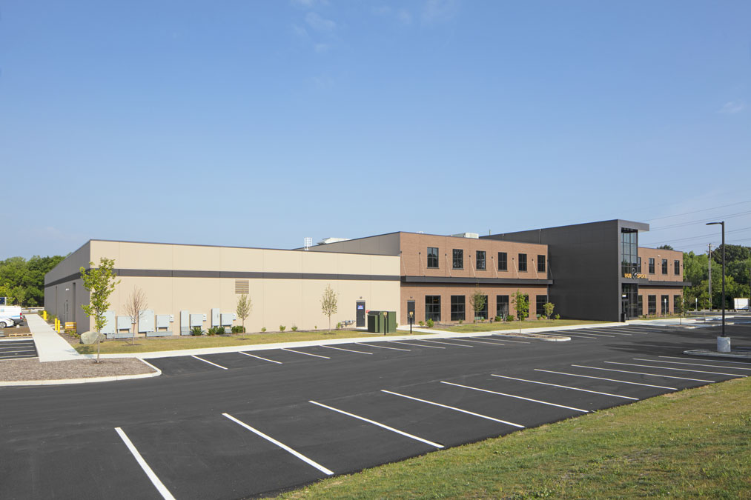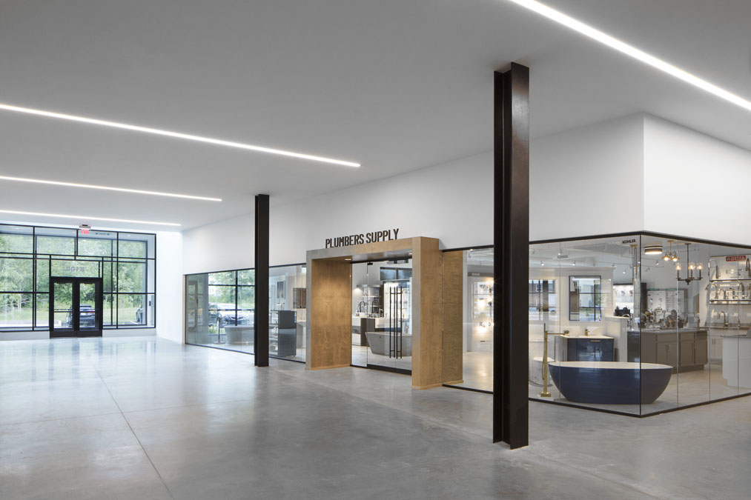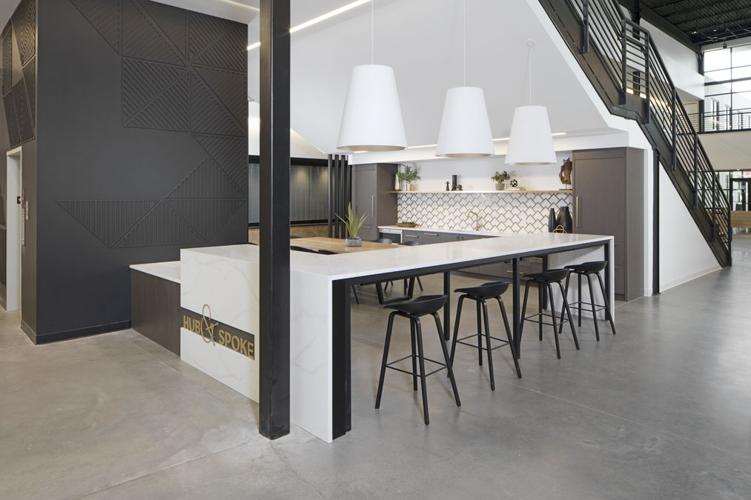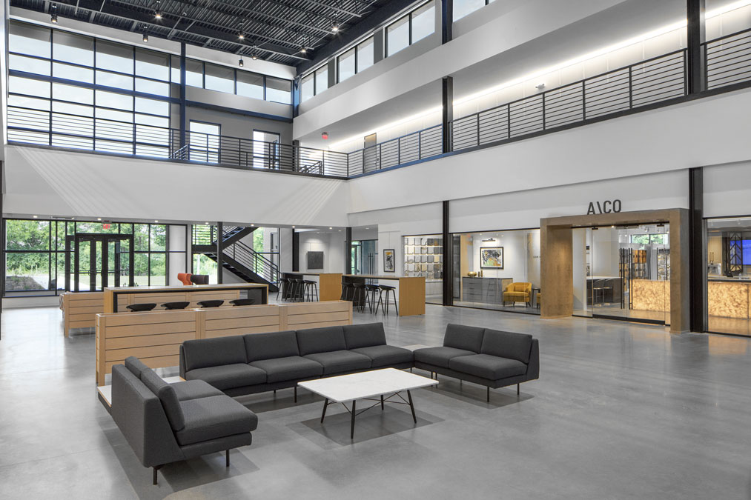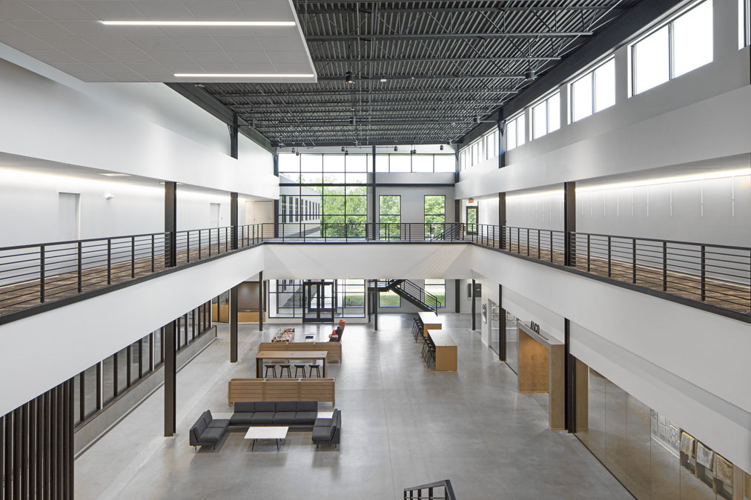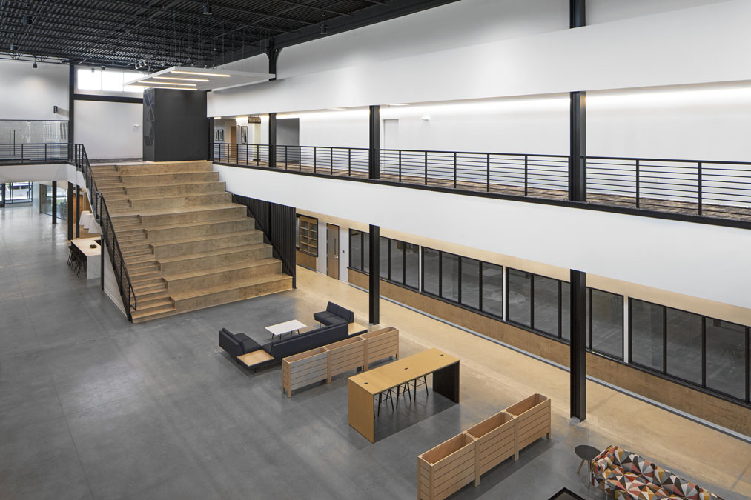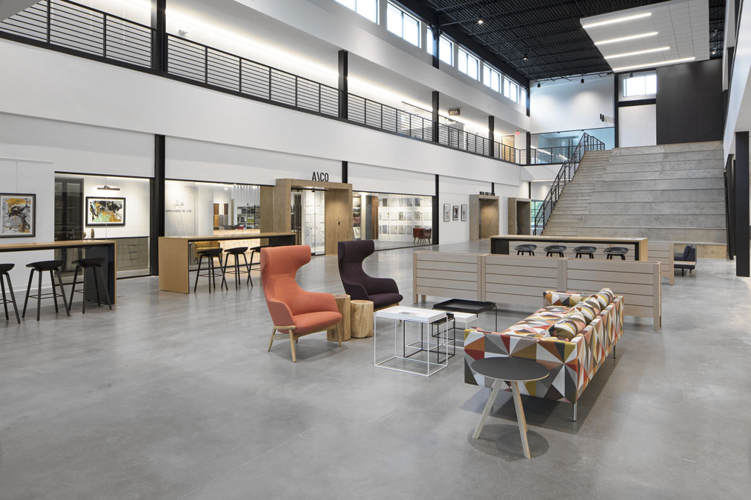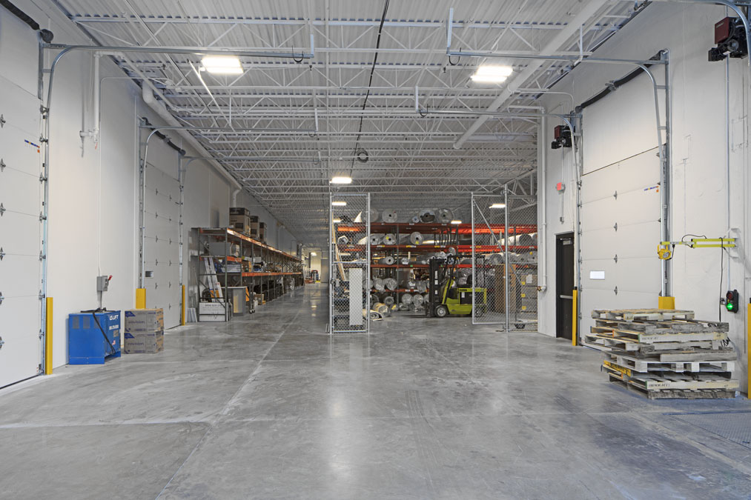Hub & Spoke
Hub & Spoke is a unique 94,000 square foot master-planned mixed-use development and partnership with the City of Fishers. The project consists of a Design Center with retail showrooms that are open to the public, coworking space with indoor and outdoor open work areas, a kitchen, and a large staircase with auditorium style seating, as well as a state-of-the-art Makerspace.
The Design Center is the project’s anchor consisting of retail showrooms where homeowners and trade professionals can shop for the latest products in home improvement including flooring, cabinetry, countertops, window treatments, plumbing fixtures, lighting and more.
The Makerspace houses the Hub & Spoke Institute which includes a community workshop, innovation lab, and art studio that provide S.T.E.A.M-based hands-on experiential learning to develop a skilled workforce. The dedicated makerspace and training facility features tools, manufacturing equipment, and art studio space where youth, adults, and entrepreneurs are empowered to create, discover, innovate, and explore their passions with the support of training and educational assistance.
In the heart of the project is the Community Connect—an agile, open workspace that inspires innovation by leveraging connection and collaboration. The space includes indoor and outdoor coworking space, event space for networking and community events, and a rotating art display featuring a variety of pieces from local artists. In addition to the open coworking space on the first floor, there is also a suite of dedicated coworking offices on the second floor with a conference room and collaboration area.
Because the facility was built along the Nickel Plate Trail, it was designed with accessibility and community in mind. A restaurant space on the first floor will allow for users of the trail to stop in for food and connect with other members, tenants, and community members. The design of the project is aimed to provide as much natural light as possible throughout the space. The location on the Nickel Plate Trail encourages the use of non-vehicular transportation and provides a direct link to downtown Fishers.
Innovations in construction come not just in technological advancements, but in aesthetic areas as well. For example, constructing five months of brick veneer in 15 days was a tactic that not only saved time and money but also gave the owners the look they desired. For this task, the facility was constructed of pre-cast concrete paneling by using a brick formliner. The paneling was then painted using a layered process to match the physical appearance of brick. This was a resolution that gave the structural integrity and looks needed, while staying on budget and schedule.
From the foundation, wall paneling and flooring, concrete played a vital role in the overall integrity of the project. A relatively new and innovative approach that our team took with the concrete flooring was the use of Helix Micro Rebar. This was a proactive approach that increased the concrete’s strength, reduced the traditional reinforcement of rebar and wire mesh, while saving a significant amount on the project budget.
Size: 94,000 Square Feet
Floors: 2 Stories
Location: Fishers, Indiana
Designer: Curran Architecture
Developer: OnPoint Real Estate

