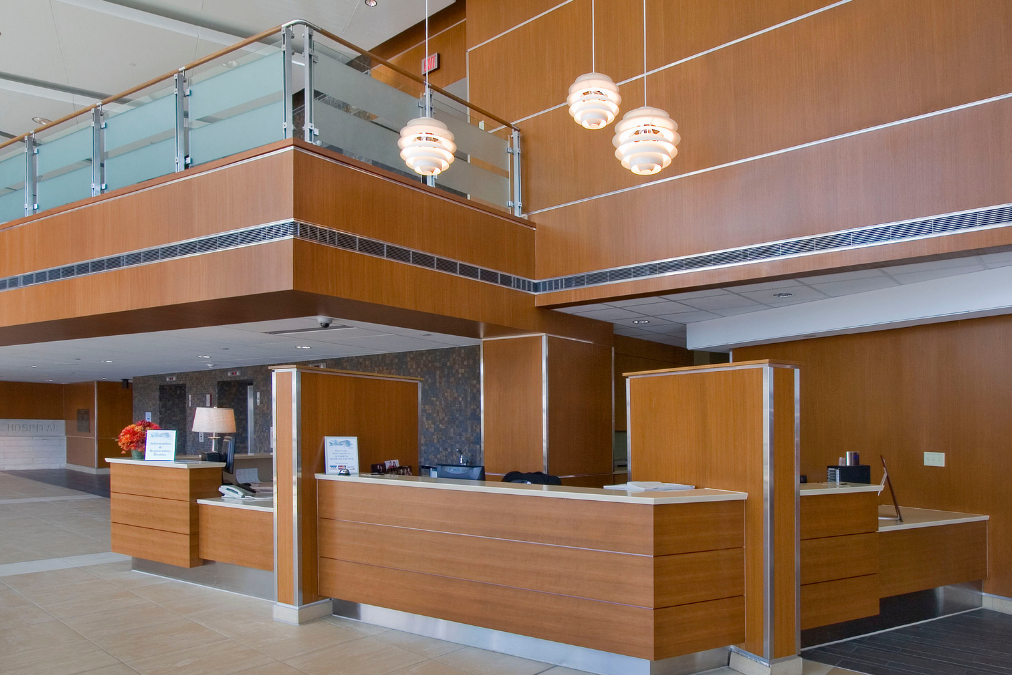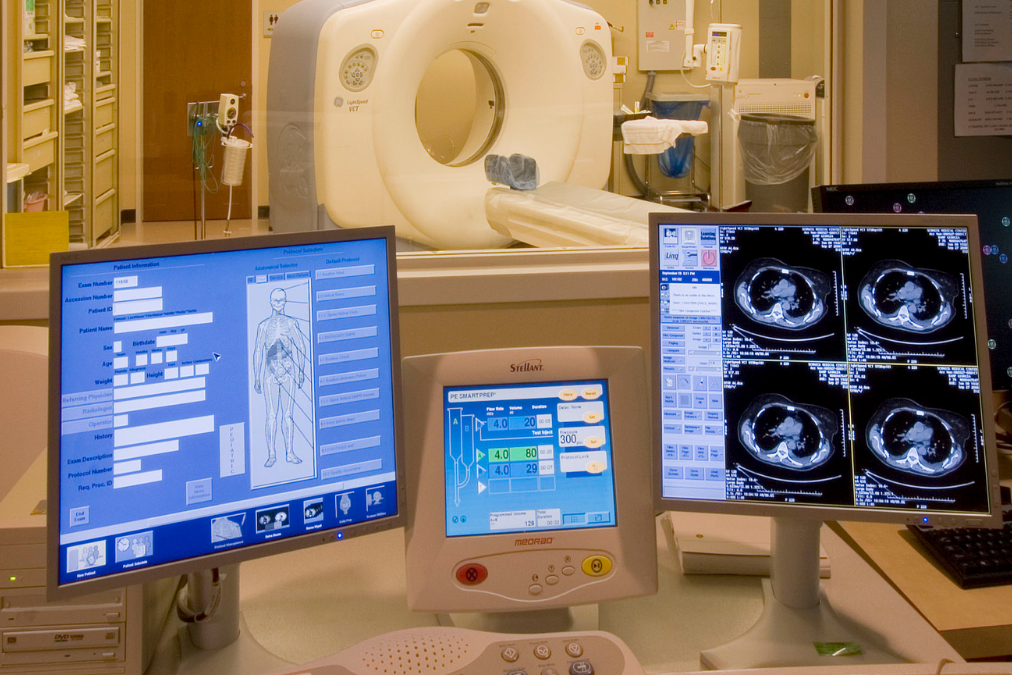Schneck Medical Center
This 256,900 SF project included a renovation and new two-story and five-story additions to an existing hospital. This project was completed in 18 phases. The renovated areas included cardiac rehab, endoscopy, pre-and post-operation recovery, materials management area, laboratory, pharmacy, MIS, and office support areas. Patient rooms received an upgrade from semi-private to private.
Size: 256,900 Square Feet
Floors: Five Story
Location: Seymour, Indiana



