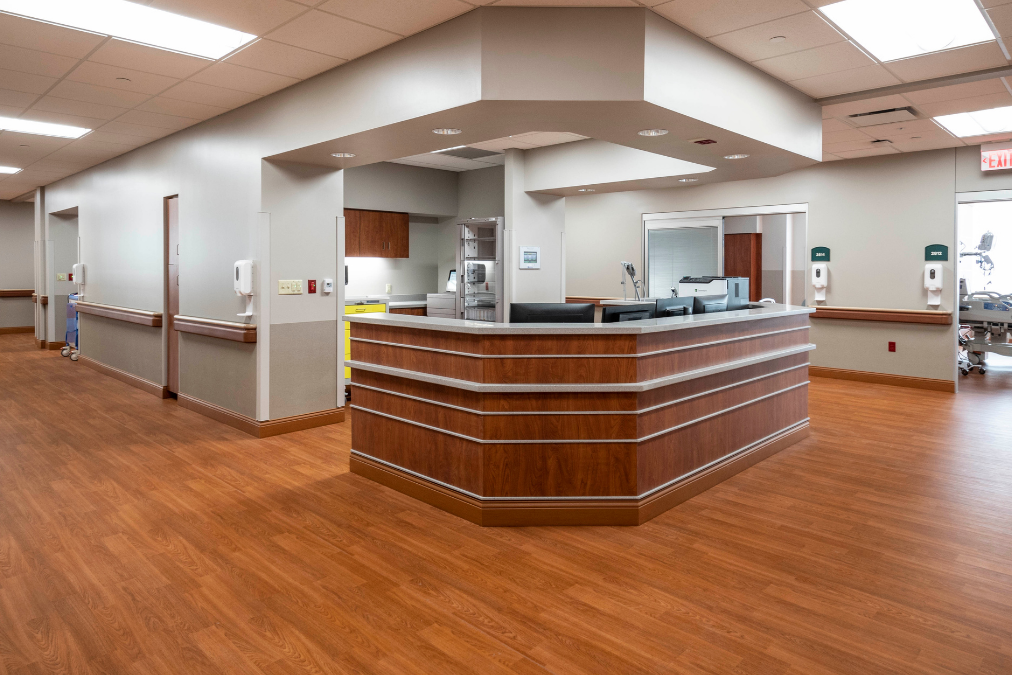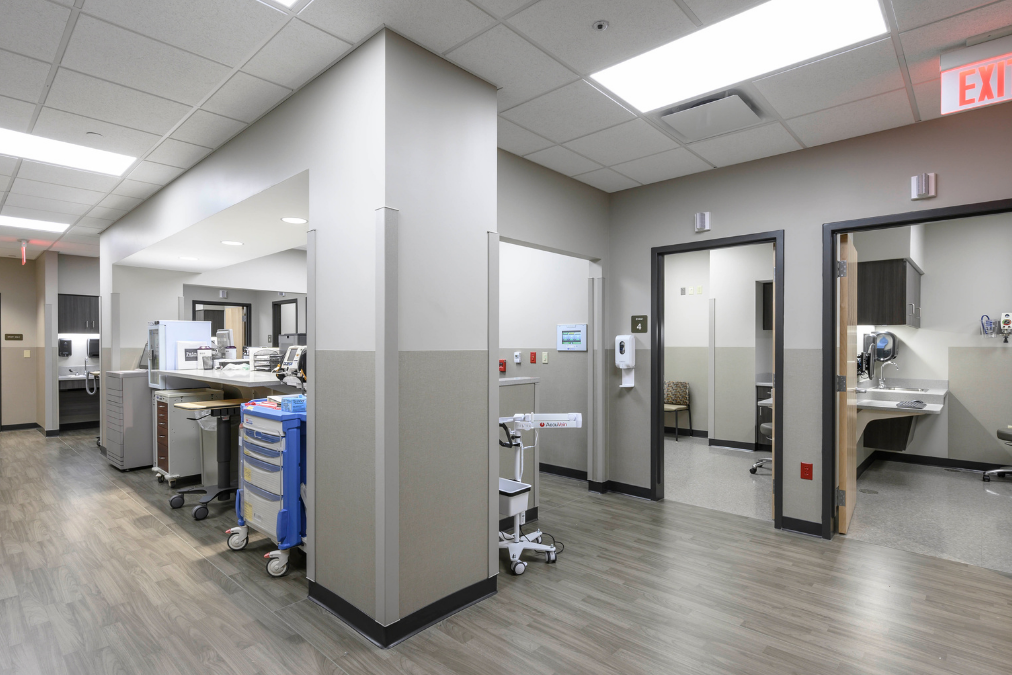Witham Health North Pavilion
The Witham Health North Pavilion project, is a part of Witham’s 10-year-plus strategic plan. Part one of this plan, the four-story, 94,000-square foot North Pavilion facility.
The new facility, which will allow for convenient access to the hospital and existing physician services, was designed to fulfill the needs of the community that continues to thrive at Witham. With state-of-the-art technology, the new facility will house simulation labs, specialist, patient and wellness rooms. Existing services, such as wound care, endocrinology and the pain clinic, will relocate to the new facility as well. The first floor of the addition will house the ambulatory care, pain management and surgical centers for the hospital. The second, third and fourth floors will house physicians and patients.
Because construction is taking place in an occupied environment, extra precautions were taken during the preconstruction and design phases of the project. Phasing plans were made so that parking and access for Witham’s staff and patients were not affected and signage was placed throughout campus to direct staff and patients and keep everyone safe.
Size: 94,000 Square Feet
Floors: Four Story
Location: Lebanon, Indiana





