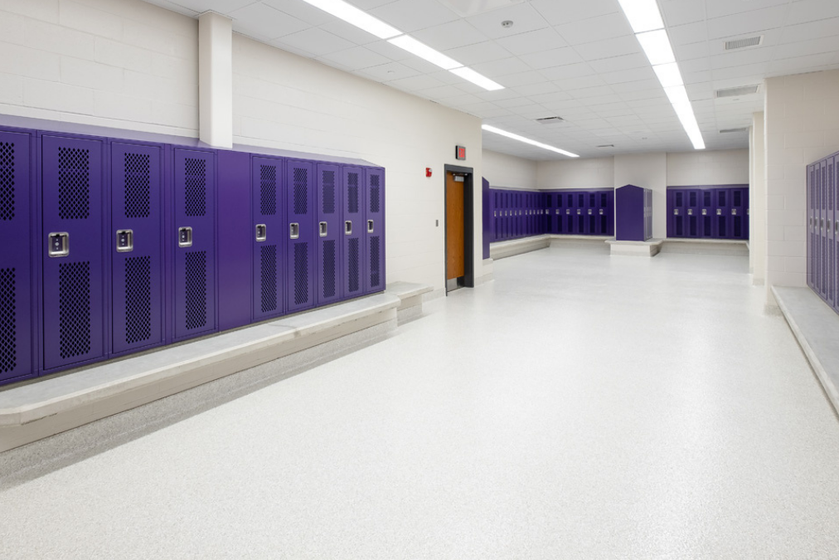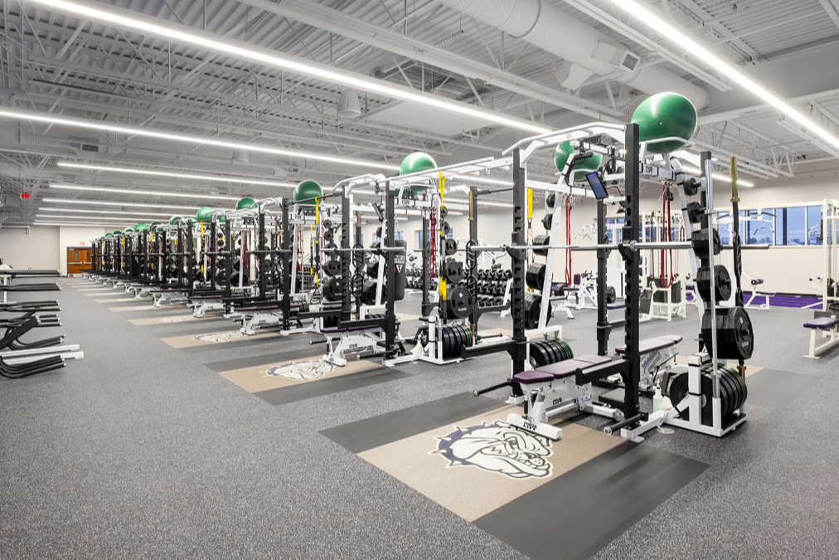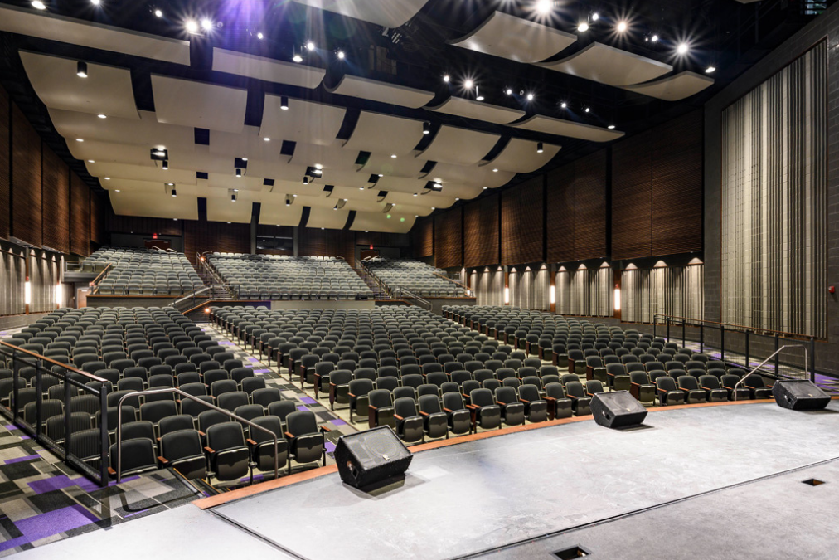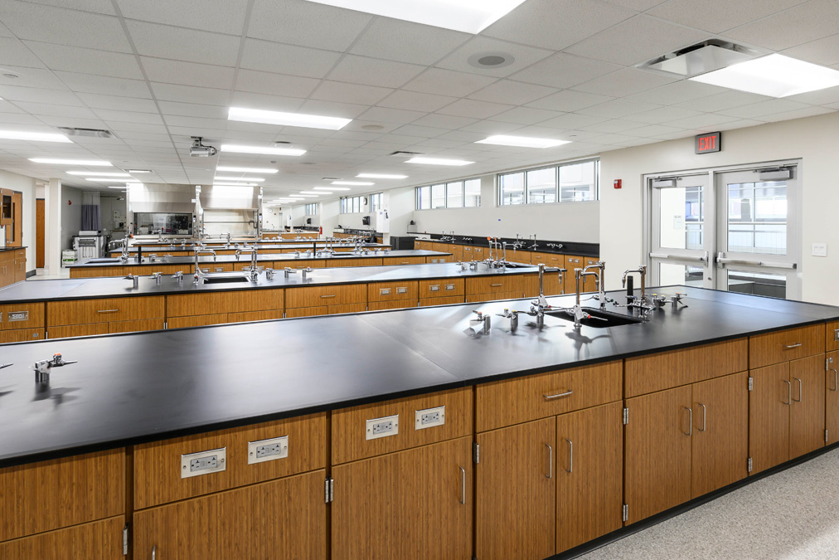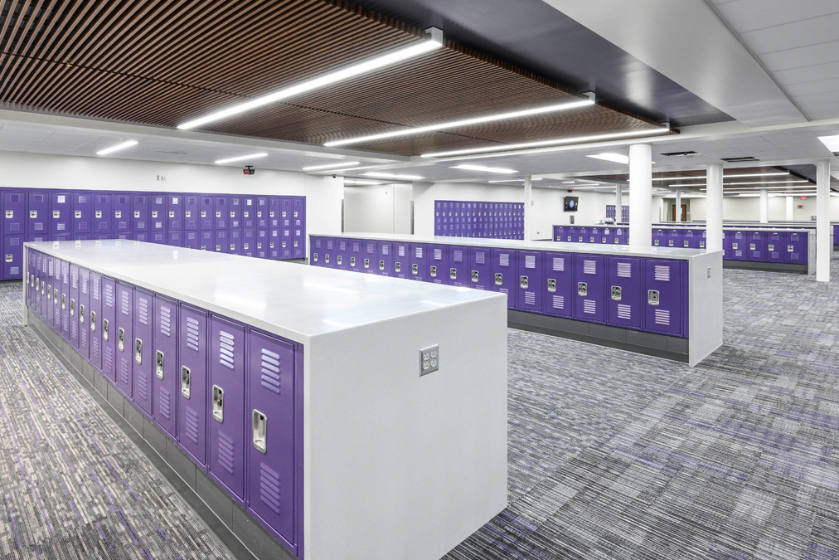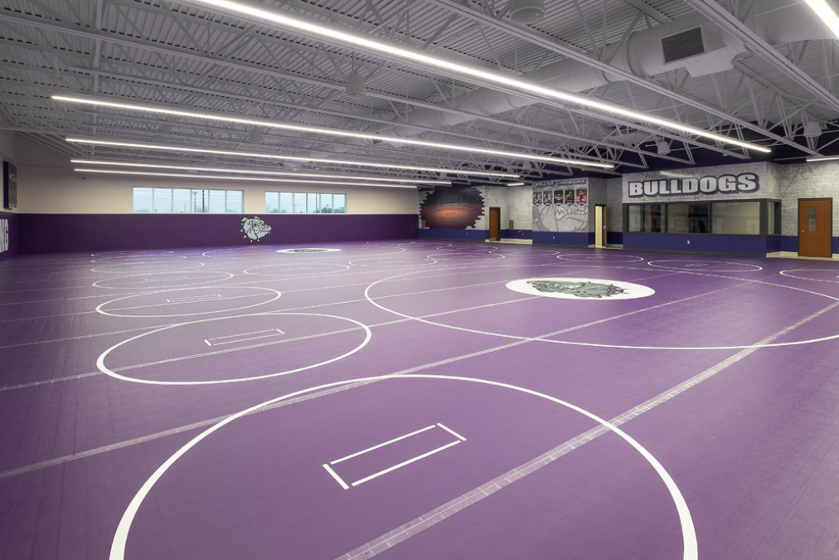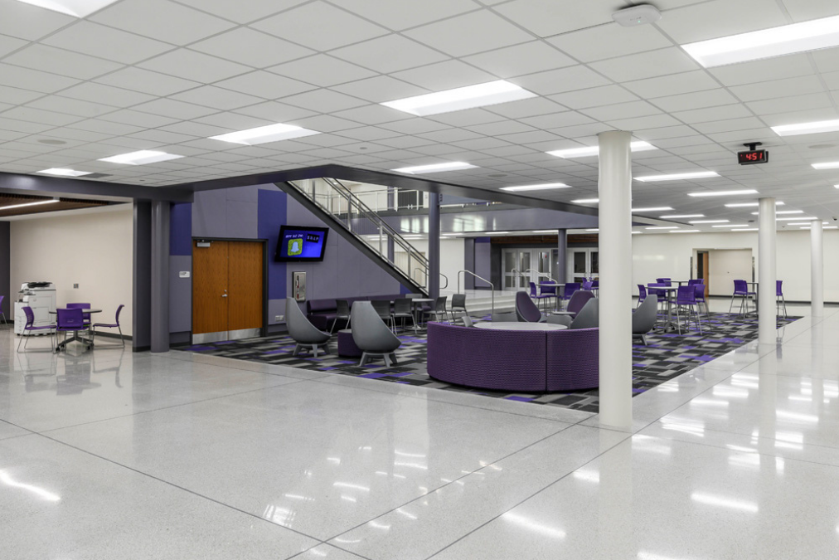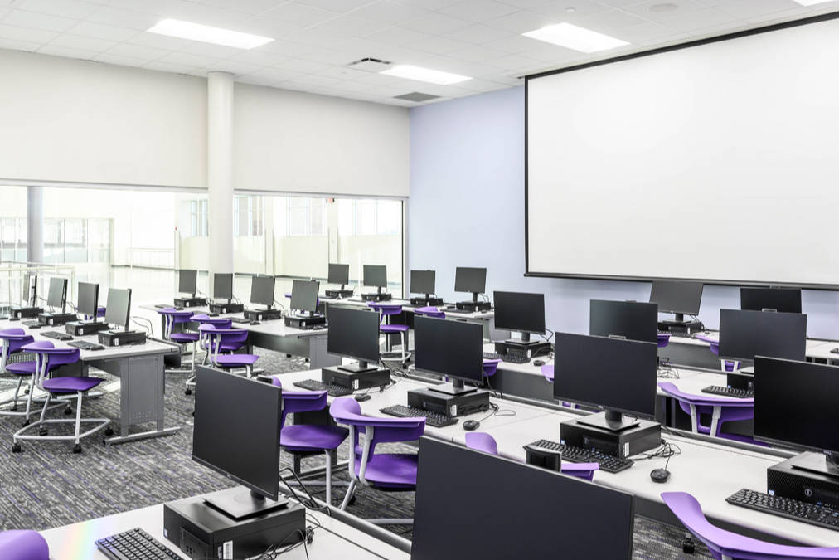Brownsburg High School
Brownsburg, Indiana
Brownsburg High School needed to accommodate for the increasing number of incoming students. They needed a creative environment, open to the needs of future generations. The challenge was constructing over 517,000-square feet of additions and renovations to an occupied school, which would be increasing from 2,500 to 4,500 students. During which would need to be completely functional throughout the duration of construction.
The core of the building had been relatively unchanged since it opened in 1971. With 13 additions over the last 46 years, the infrastructure of the building was in dire need of an upgrade. These upgrades will accommodate technology needs for teachers and students that were not in place in 1971 and maintain a comfortable learning environment with updates to the aging HVAC system.
Through nine phases, completed over a 40-month span, the $65 million project is a great example of how our team utilized staff and experience to deliver a project in an occupied environment through phasing. The areas that were touched included athletic facilities, auditorium, science labs, kitchen, cafeteria, clerestory, parking areas and mechanical plants.
Auditorium
With a seating capacity of over 1,000, the auditorium was constructed with sound absorbing and deflecting CMU blocks, which were backed by a metal stud and drywall wall. By using CMU blocks low frequency sounds can be absorbed, where the metal stud and drywall help absorb high frequency sounds. The ceiling features hanging drywall clouds which aid in hiding the above head rough ins, as well as provide a particular acoustical value to the room.
A new orchestra pit was constructed, which has a floor that sits 15 feet below finished grade. The pit lift can be used in the upright position for stage performances such as plays or choir performances, or in a lower position for orchestra performances. Two control booths were designed to operate the auditorium. One is a small alcove on the first floor and the other is a larger booth with soundproof glass on the second floor for larger performance operations. All new theatrical components (speakers, lighting, projectors, seating, etc) were included with the renovation.
Science Labs
To help capture natural light, the new science labs were built with large windows down the newly added clerestory. Included in the updated were 10 lab stations, which came equipped with compressed air, vacuum, gas, sinks, eye wash stations and storage cabinets.
Wrestling & Weight Rooms
The new 10,000-square foot, state-of-the-art weight room included the addition of two locker rooms, as well as new Power Lift equipment, Plae athletic flooring, 40 yard turf dash track and re-used equipment from the old weight room. The 7,000-square foot wrestling room featured two locker rooms for home and visiting teams. Both areas include space include office space for coaching staff.
Kitchen & Cafeteria
Designed to serve over 2,000 students on a daily basis, the 9,000-square foot kitchen features three double sided cooking hoods, a walk-in freezer and cooler, heated/cooled pass throughs for food prep and serving, dish washing room and office space. Located on the west side of the school, the 22,000-square foot cafeteria was designed with full height windows to provide natural light throughout the space. It features a serving line with a pizza station, chef central action station, grilled food stations, sandwich shop and a coffee bar. Students have the option of sitting at booth style stables, high top seating along full height windows, bar top style seating equipped with USB outlets for computer/cell phone charging or standard round tables. The room was wrapped with fabric acoustic panels to help with noise control.
One of the challenges that our team faced during this project included setting structural steel for the auditorium, which is located in the centralized portion of the school. To help decrease the risk of interfering for normal school activities, we were tasked with completing this portion of the project during second shift. The second part this challenge, removing the original roof once the new structure was completed. The biggest reason for constructing in the manner was for water management, allowing for ground activities to continue throughout the process.
Size: 517,000 Square Feet
Location: Brownsburg, Indiana

