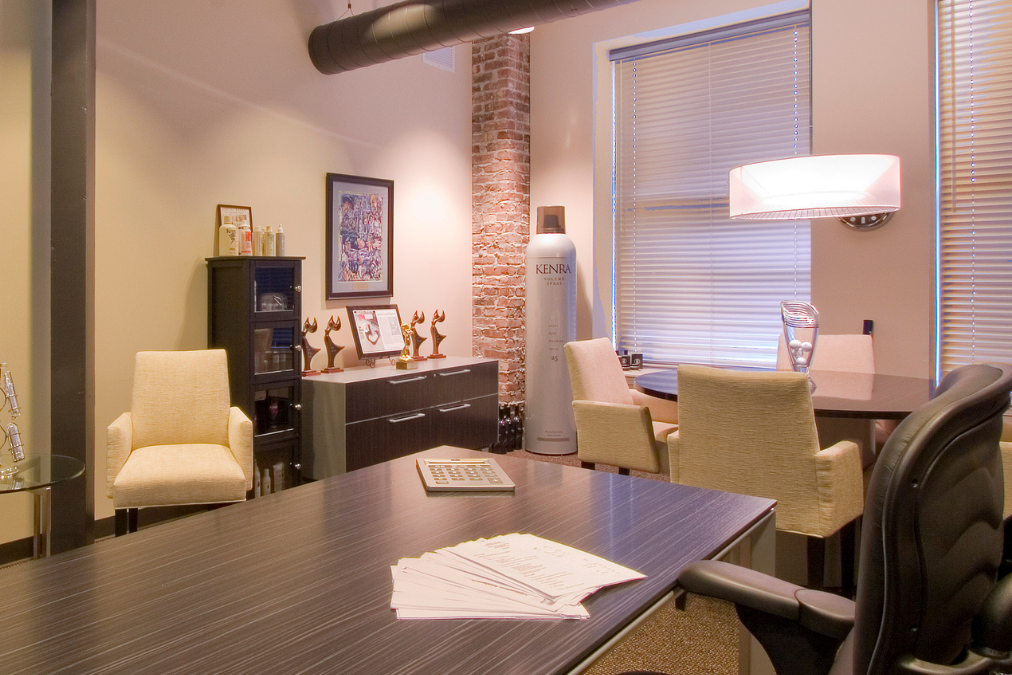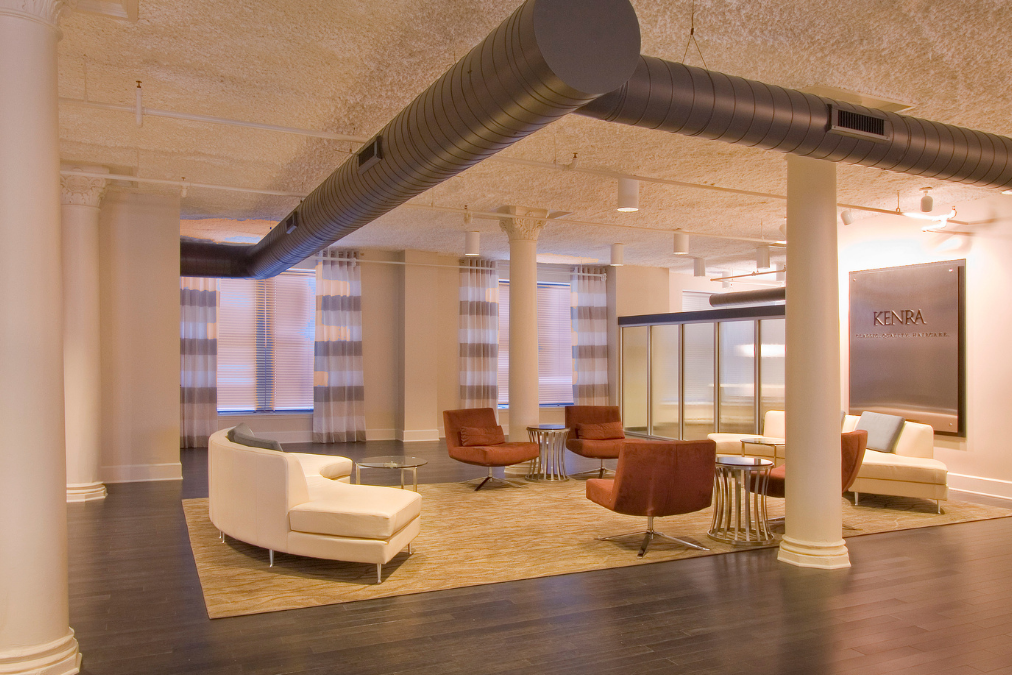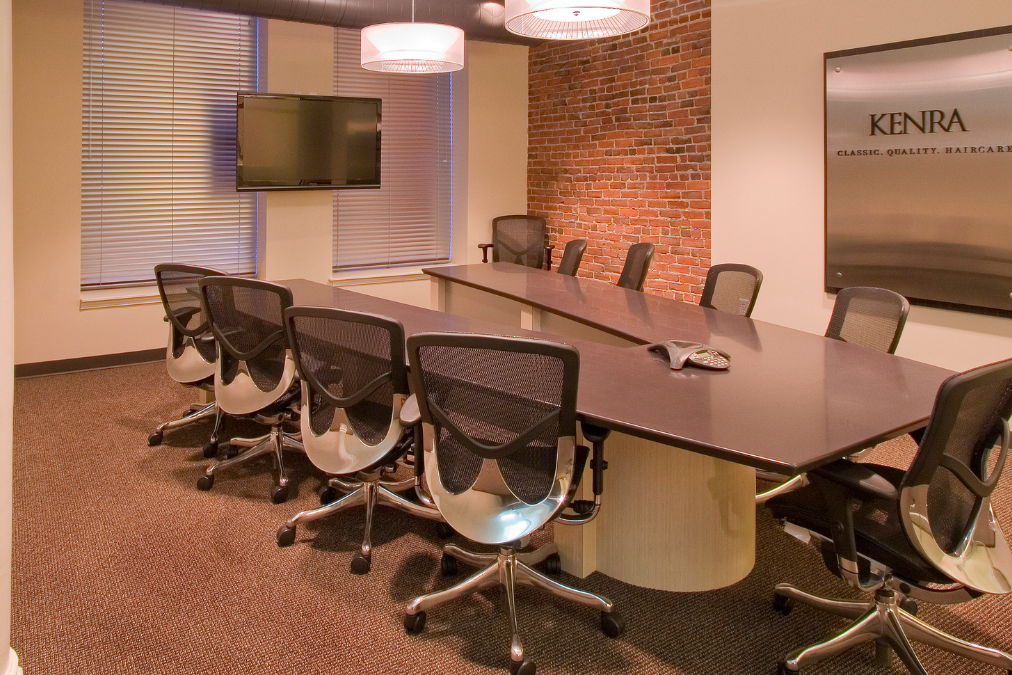Kenra Corporate Office
A 17,684 SF office build-out featuring an open-ceiling concept with storefront dividing walls. Brick walls are exposed throughout the office area and the original architectural columns were incorporated in the office layout.
Size: 17,684 Square Feet
Location: Indianapolis, Indiana




