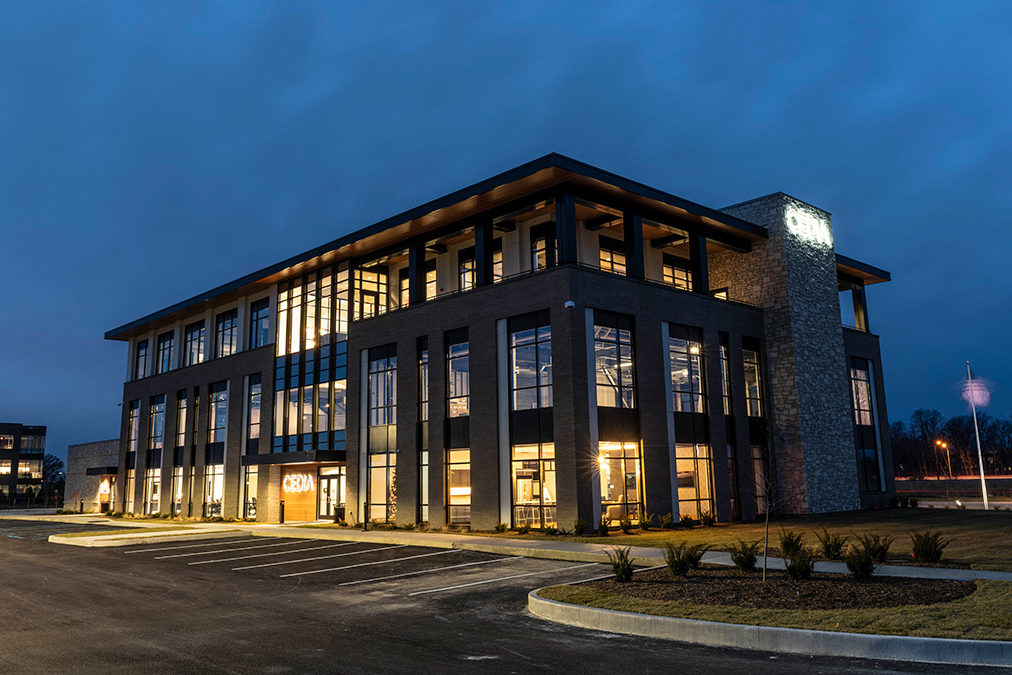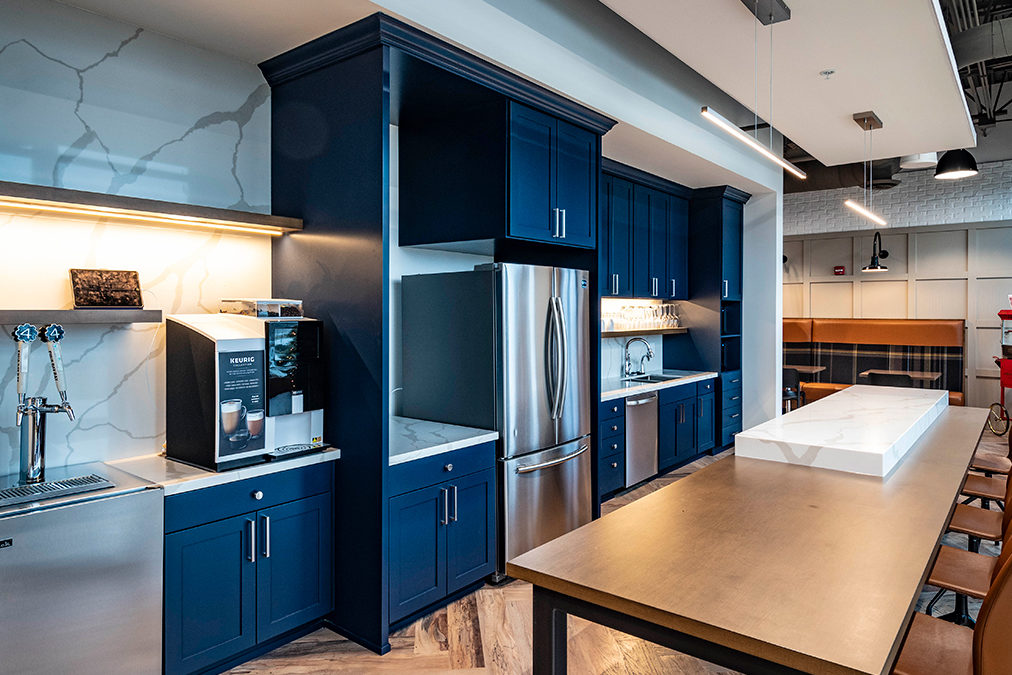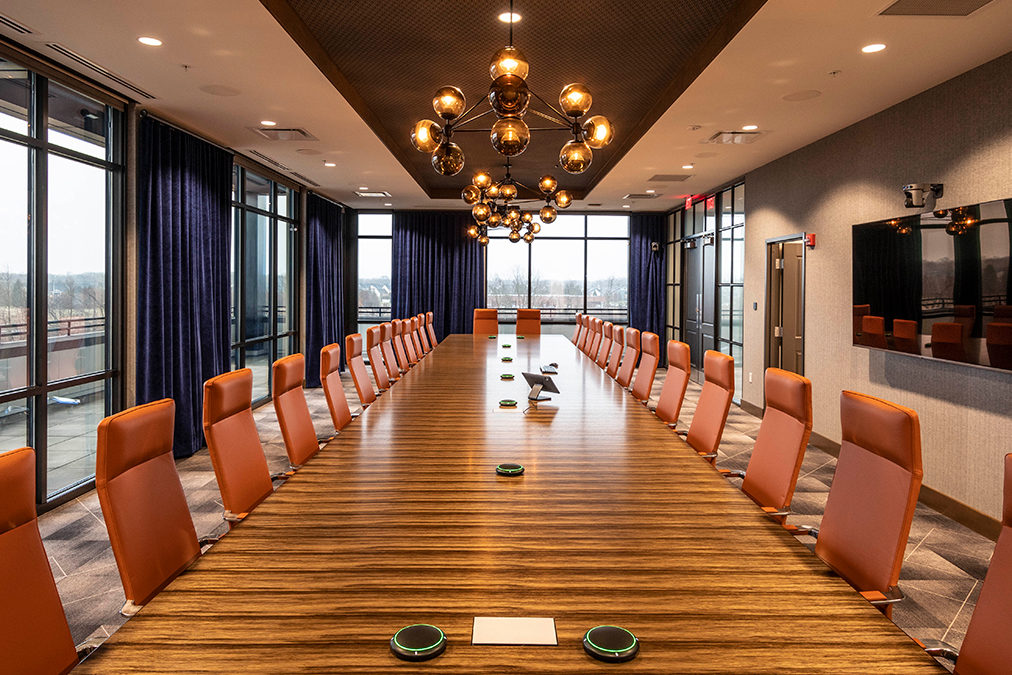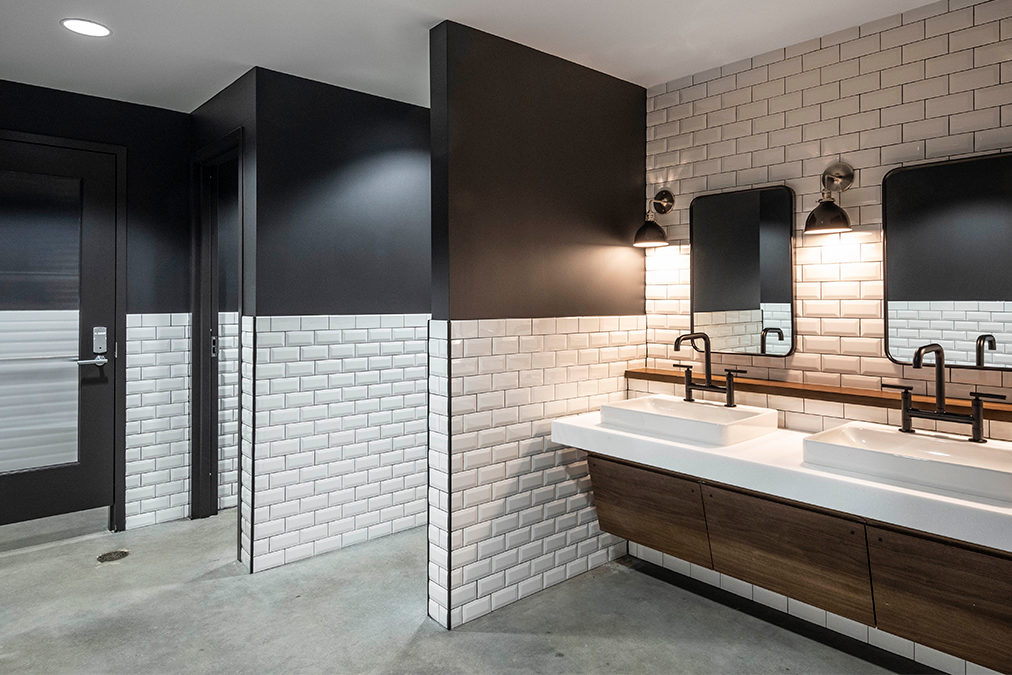CEDIA Global Headquarters
Fishers, Indiana
Not only does the 40,000 square foot facility represent the very best in technology, it also has a home-like atmosphere, an experience center and employee-driven details that make the headquarters stand out above the rest. After more than 18 months of research, financial analyses, and due diligence, the CEDIA Board determined that a new built-to-suit global headquarters would provide the best solution for the current, and future needs of the association and its members.
CEDIA occupies approximately 30,000 square feet on the first and third floors of building. These floors showcase the latest smart-home technology to its members as part of their “experience center.” With a living room, bedroom, theater and more, the 3,000-square foot center lets visitors see what is possible with a CEDIA member first-hand. The Theater was designed with concrete walls, ceiling and an engineered sound treatment package that allows for studio quality demonstrations without disturbing anyone else in the building.
Read More
The headquarters also includes private and open office space, an executive board room with a terrace space, along with a world-class training facility that is available for member use. The second floor, with 10,000 square feet designed to be for tenant build-outs, also includes the 4,000 square foot outdoor roof patio which includes a bar, TV area and outdoor lounge.
There is also a 650 square foot green roof that was built with an internal irrigation system, allowing for a variety of plant options. This feature will add a natural function and beauty to the patio. A second patio, located on the third floor of the building is an 800 square foot executive patio, which is available to CEDIA employees throughout the workday.
The design maximizes the use of natural light as it was important to the owners that every office space throughout the building had access to natural light. There are also men’s and women’s showers and a bike storage area where employees can either store or borrow bikes to ride.
For our team, the biggest challenge was understanding and coordinating all the integrated technology that was incorporated into the design of the building. For CEDIA, their goal was to maximize and showcase every bit of home technology that they could. We ensured that our team was on the same page by remaining in contact and coordinating with the owner’s A/V Coordinator so that all this technology ran smoothly.
Both teams were incredibly excited to create a space that accurately reflects CEDIA’s place in the market. The new global headquarters is a space that CEDIA members can not only be proud of, but can utilize for training, client tours, after-hours events, and much more.
Size: 40,000 Square Feet
Floors: 3 Stories
Location: Fishers, Indiana
Designer: American StructurePoint
Awards:
- IIDA IDEA Best Corporate/Commercial New Construction and Best in Show
- ISA Outstanding Project of the Year Over $10 Million
- ABC Merit Shop Award of Excellence







