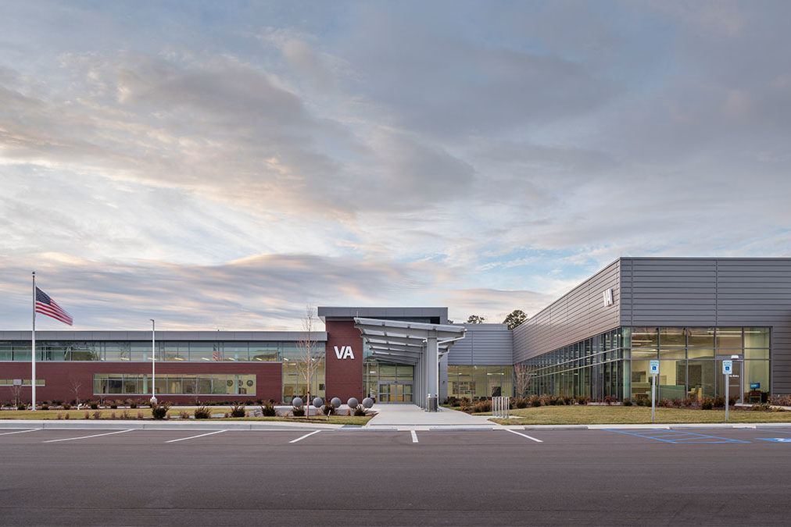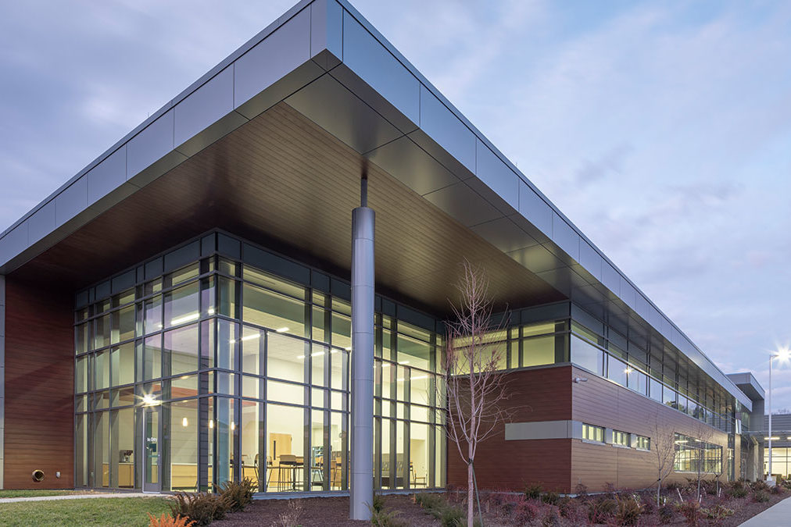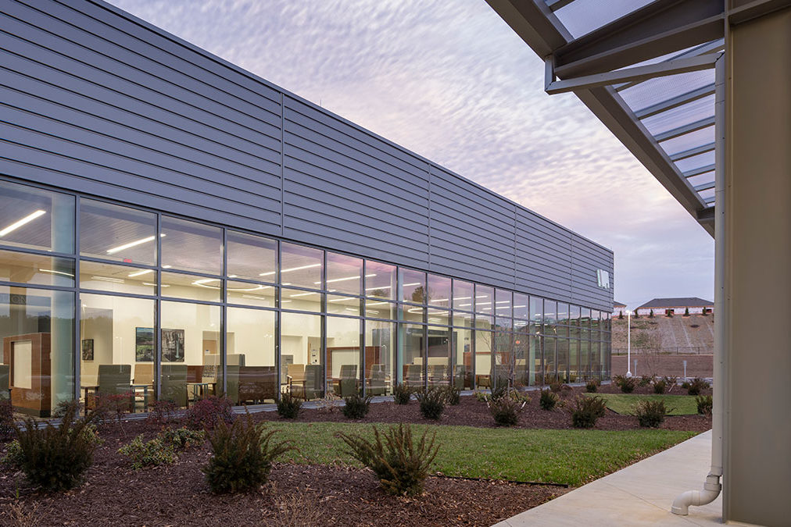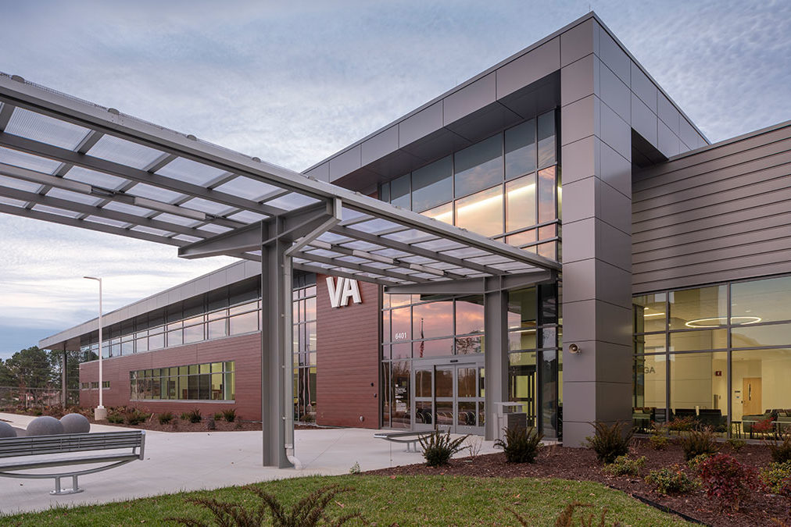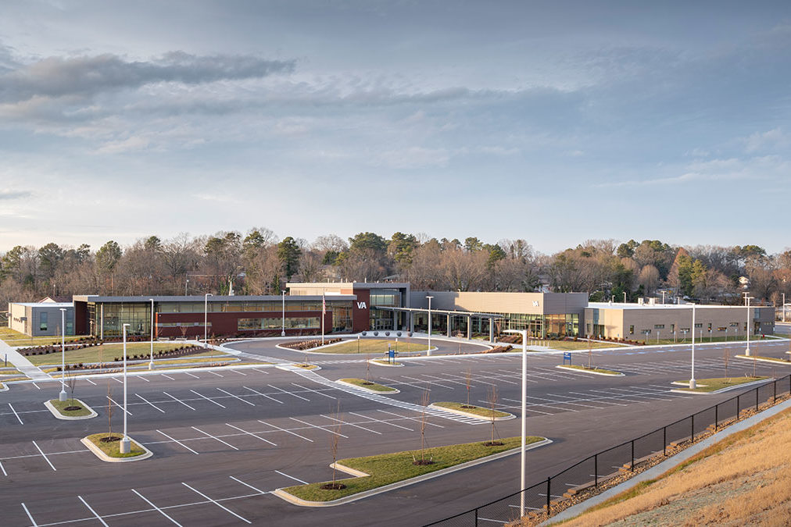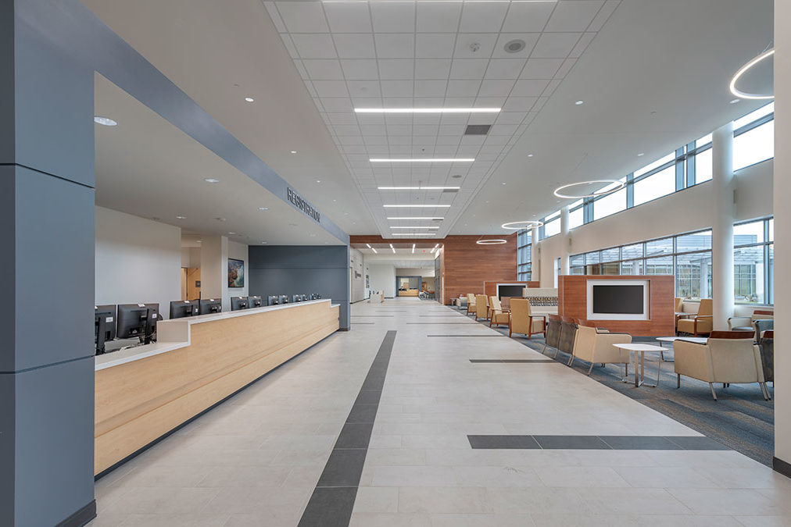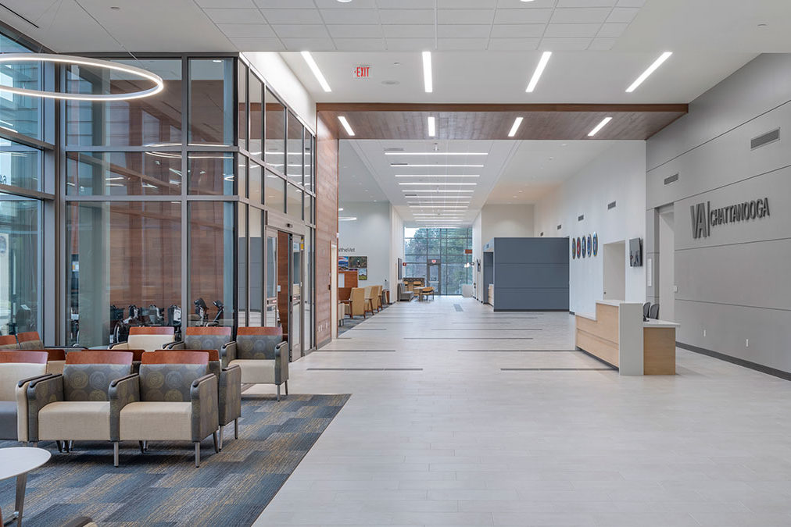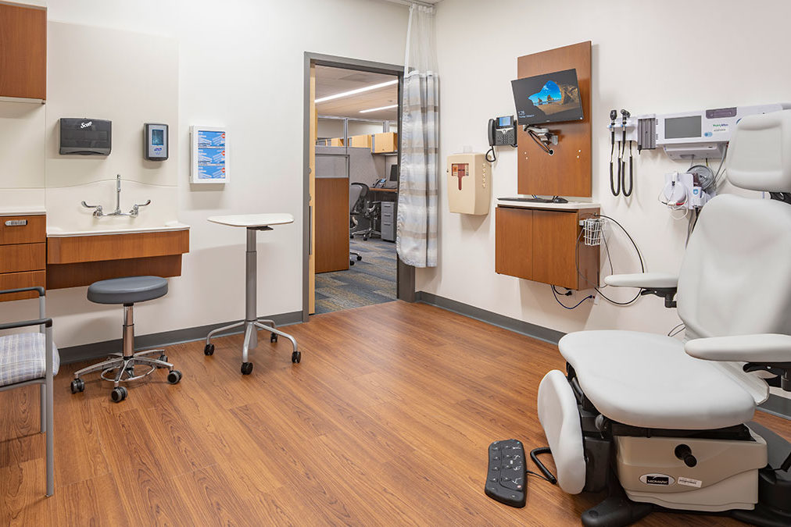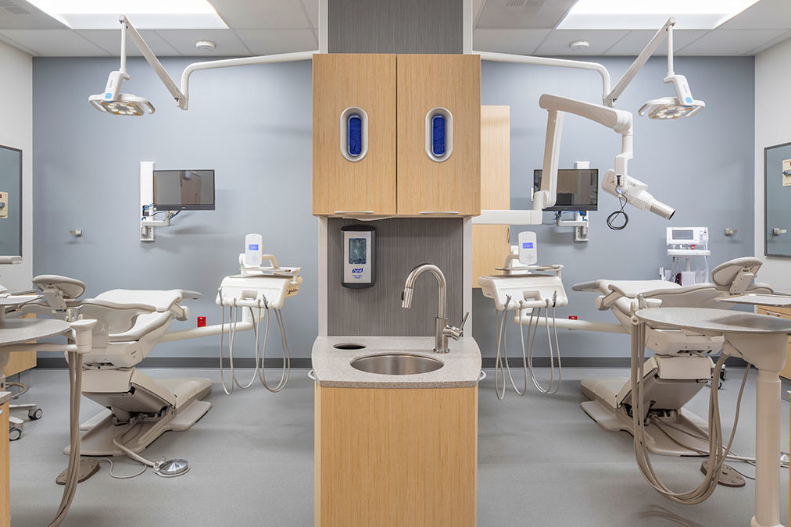Chattanooga VA Outpatient Clinic
Nestled into the hills with native landscape and green space, the single-story, 100,570-square foot Chattanooga Outpatient Clinic, memorializes its veterans. Designed by architects Hoefer Wysocki, a distinctive 32-foot glass and wood structure that marks the main entry, creating a strong visual identity and sense of place. A brick veneer finish on the exterior conveys a feeling and environment that is warm and welcoming for patients and visitors.
The 65 exam rooms that the clinic houses, will help offer services to 21 counties in Tennessee, including Northern Georgia and Northwest Alabama. The facility was built to provide primary care, mental health, dental, audiology, podiatry, cardiology, laboratories, EKGs, as well as x-ray and CT scan rooms. It also includes five Patient-centered Acute Care Training (PACT) modules, which includes specialty clinics, telehealth and standard exam rooms.
Size: 100,570 Square Feet
Floors: Single Story
Location: Chattanooga, Tennessee
Designer: Hoefer Wysocki

