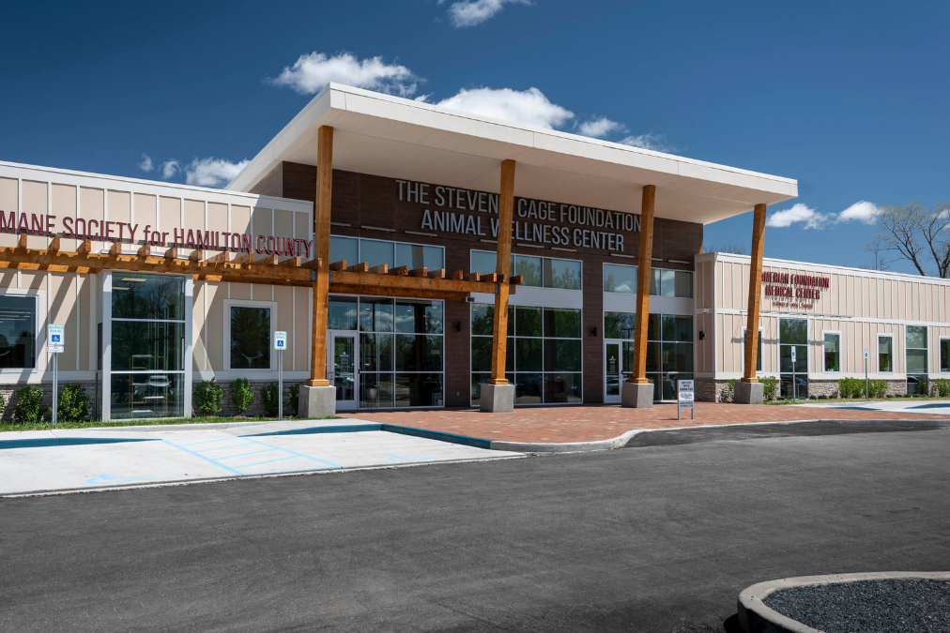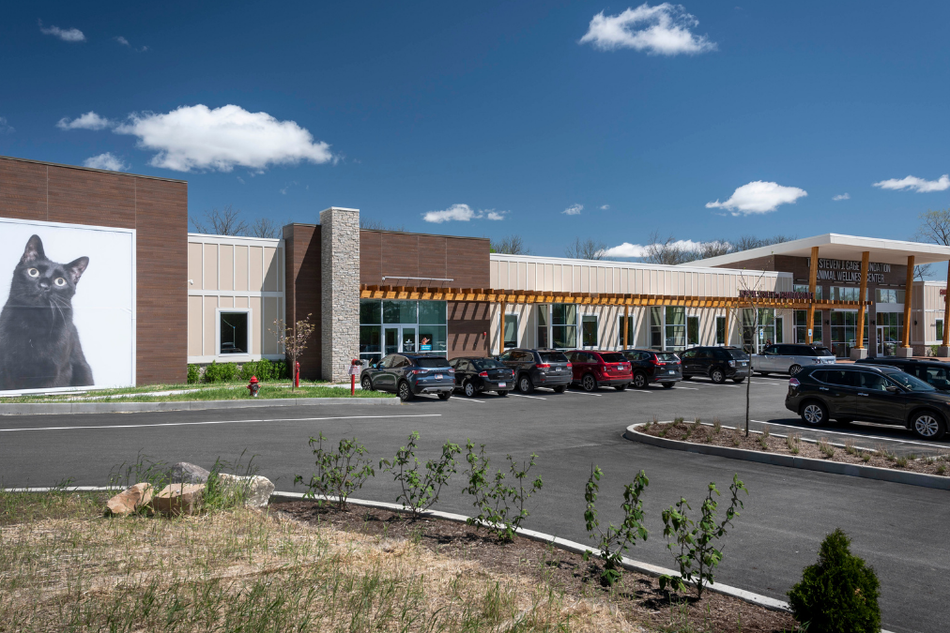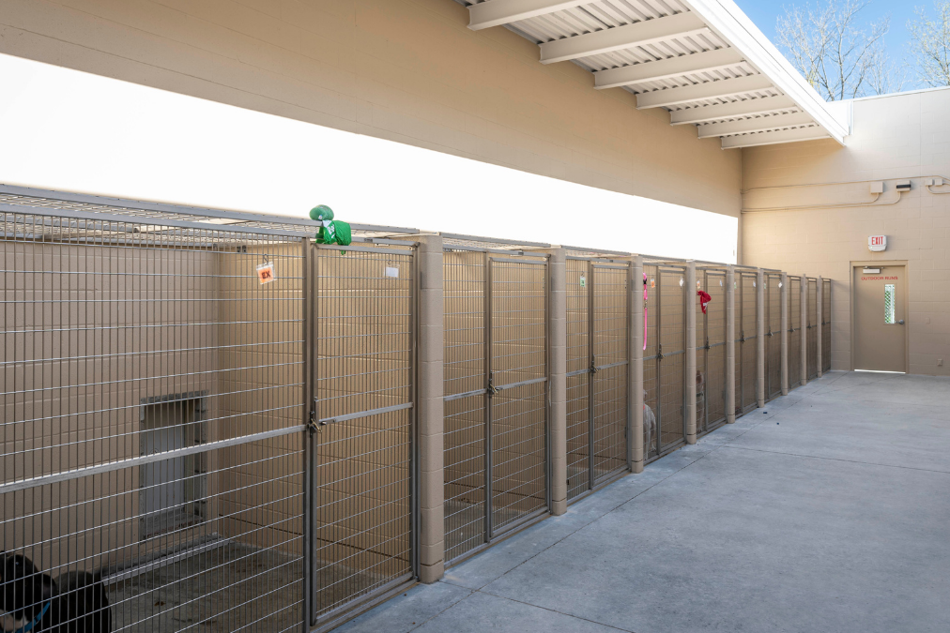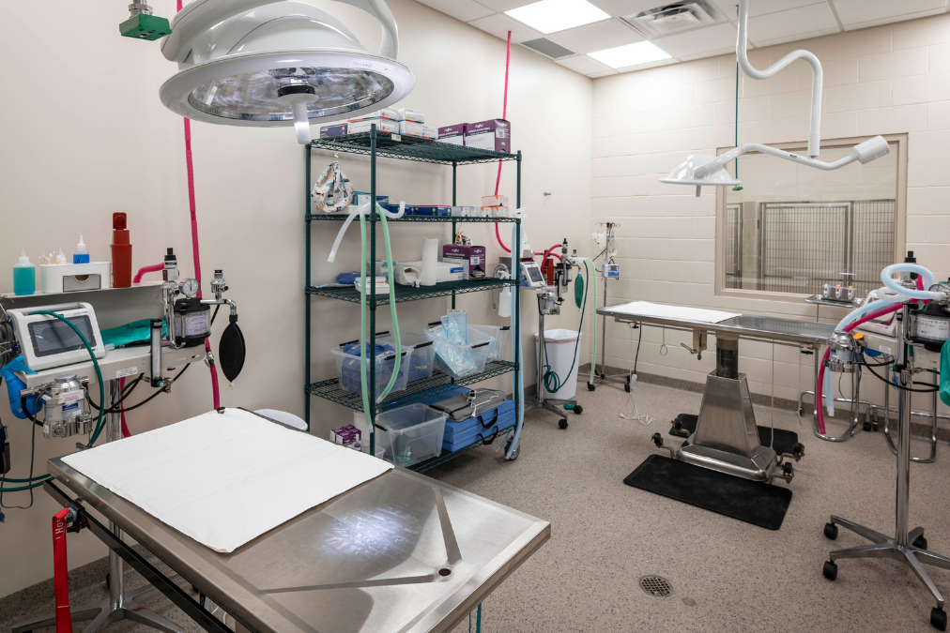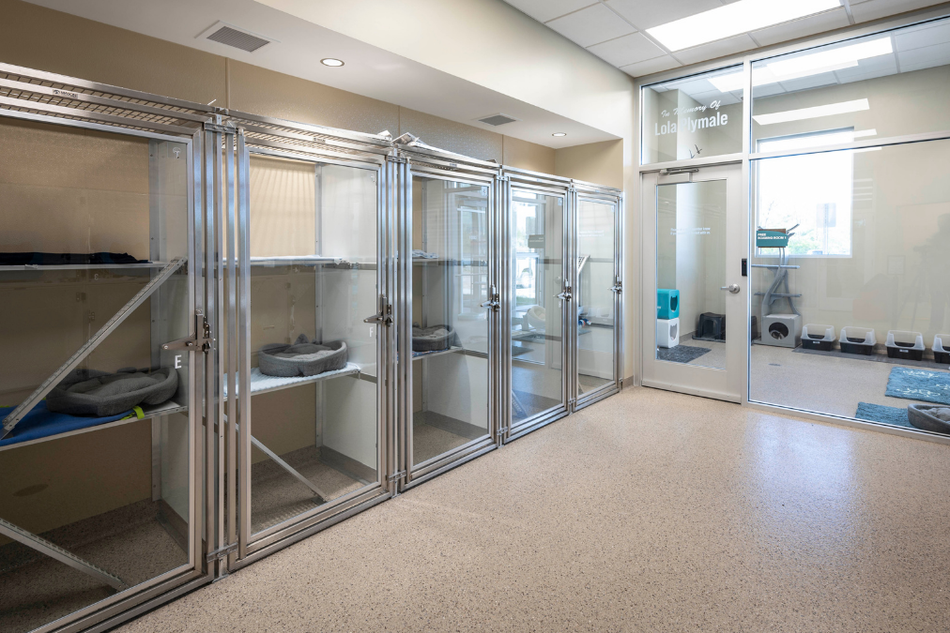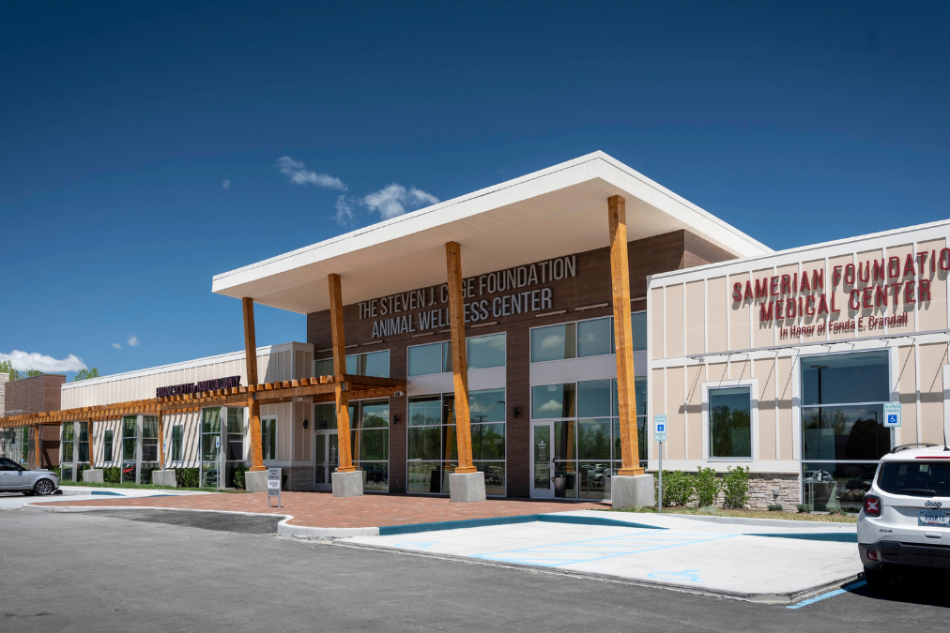Humane Society for Hamilton County
The new Humane Society for Hamilton County building was a project that for the most part, spent the greater part of its life being researched and planned. For five years, before breaking ground in the summer of 2020, Meyer Najem, Curran Architecture and other team members, spent much of their time detailing out a plan that would move the Humane Society from its outdated 8,000-square foot facility to its new 41,000-square foot state-of-the-art building.
The design of the building is sensitive in terms of height and materials, due to it being located near a residential area. The exterior of the building uses an assorted amount of stone and wood tone textures to help it not feel overpowering to its surroundings.
Divided into sections, the building was designed to serve different and unique purposes. The southwest corridor of the building includes an adoption center, administrative offices for staff, and an education center. The education center also allows staff to conduct training, have educational programs and host events. The southeast part of the building houses a full veterinary hospital equipped with ICU and quarantine wards, staffed by a full-time veterinarian.
Designed with the health and well-being of the animals in mind, the buildings HVAC system has an extremely high rate of air exchange, like that of a human healthcare facility. Exhaust systems are tied directly into the kennels so that contaminated air can be quickly evacuated.
To help calm the animals, cages in the new building were designed with glass fronts, which also doubles as sound reverberation and can help prevent the possibility of disease transmitting from animal to animal. The new cages also include guillotine doors, which open into a second cage on the backside. This was designed to help with cleaning, eliminating the need for additional staff members to watch the animals as cages are being cleaned.
Located on the north side of the building, a large outdoor fenced-in play area was added for visitors to interact with the animals. The area looks onto a large, wooded ravine so that the animals get a chance to experience nature.
The result, however, is more than a building. It’s a place that unites community and where people and animals can connect in ways that bring hope, healing, and purpose.
Size: 40,000 Square Feet
Floors: Single Story
Location: Fishers, Indiana
Designer: Curran Architecture

